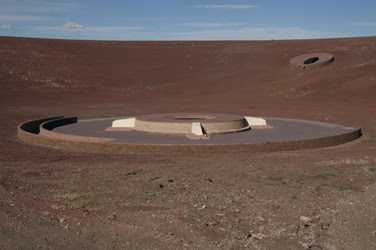Earlier this year or I suppose last year, I briefly touched on the relation of site and architecture. Recently I stumbled upon David Heyman’s essay “Site, Ascendant”, which explores the evolution of site in architectural design and makes a compelling argument against the post modernist disregard of site.
Heyman’s essay begins with a brief summation of the various interpretations of site relationships in the land art movement of the late 60’s and 70’s and notes that the “ site is a source of experience that is perceived meaningful because it remains authentic and intransmutable” and this continues to be recognized today. He makes an important distinction that even though the projects are considering the ‘natural’ environment, they are most concerned with site-”nature is subtopic”. Analyzing these assemblies outside of the assumed concern of the surrounding environment sheds a new definition to “environmental art”. Heyman articulates that, “[within Environmental Art] environment refers to clarifying experience within the larger frame of a landscape and not the environment as a biological system” and the responsibility to site surroundings is not necessarily concerned with ecological responsibility. An easily identifiable example is the recent work of James Turrell, Heyman looks to the Roden Crater project and cleverly likens the construction process to having a similar carbon footprint of a bird watcher traveling by plane to view a new species who, “could never imagine being against the environment.” To conceive of Roden Crater, another chapter in Turrell’s decade long fascination with “celestial art”, described as a “a place where humans can meet the sky and revel in space and light” as construction site creates a completely different sort of space in my mind.
Heyman gives a brief overview of the evolution of the site as setting to the site as source with examples of ordinary sites transformed by the responses of the architect. He gives the example of the Greenbelt house, designed by Ralph Ranson as a design case study. Although the house was never built, the innovative design which joined(or separated) the private and communal spaces of the house with interior green-space, continues to influence modern building design. On it’s relationship to the generic site of a measured lot Heyman remarks, “The house is self-sufficient: it has no problem with the anonymity of its location, which merely provides the setting for its normative activities.”
A few buildings are noted and the author ends with a lively critique of the post-modernist argument of the buildings “long standing rules of behavior in the landscape”. Through a range of project examples, Zaha Hadid’s Vitra Fire Station, Maya Lin’s Vietnam Memorial, and Gehry’s Dancing House, Heyman explores the various ways designers are “resolving and working out the Modern Method”. He looks to OMA’s Seattle Public Library, designed with the specifications of “anywhere-ness”, but finds contradiction in the buildings’ volume and viewpoints that are entirely site specific.
Buildings will always consider site, wether it is important to the architect or not. The idea of Koolhaas’ concept of “anywhere-ness” can successfully apply to the prefab home but when it is placed on the measured subdivision lot it gains a setting that affects how people experience their indoor and outdoor environment.




No comments:
Post a Comment